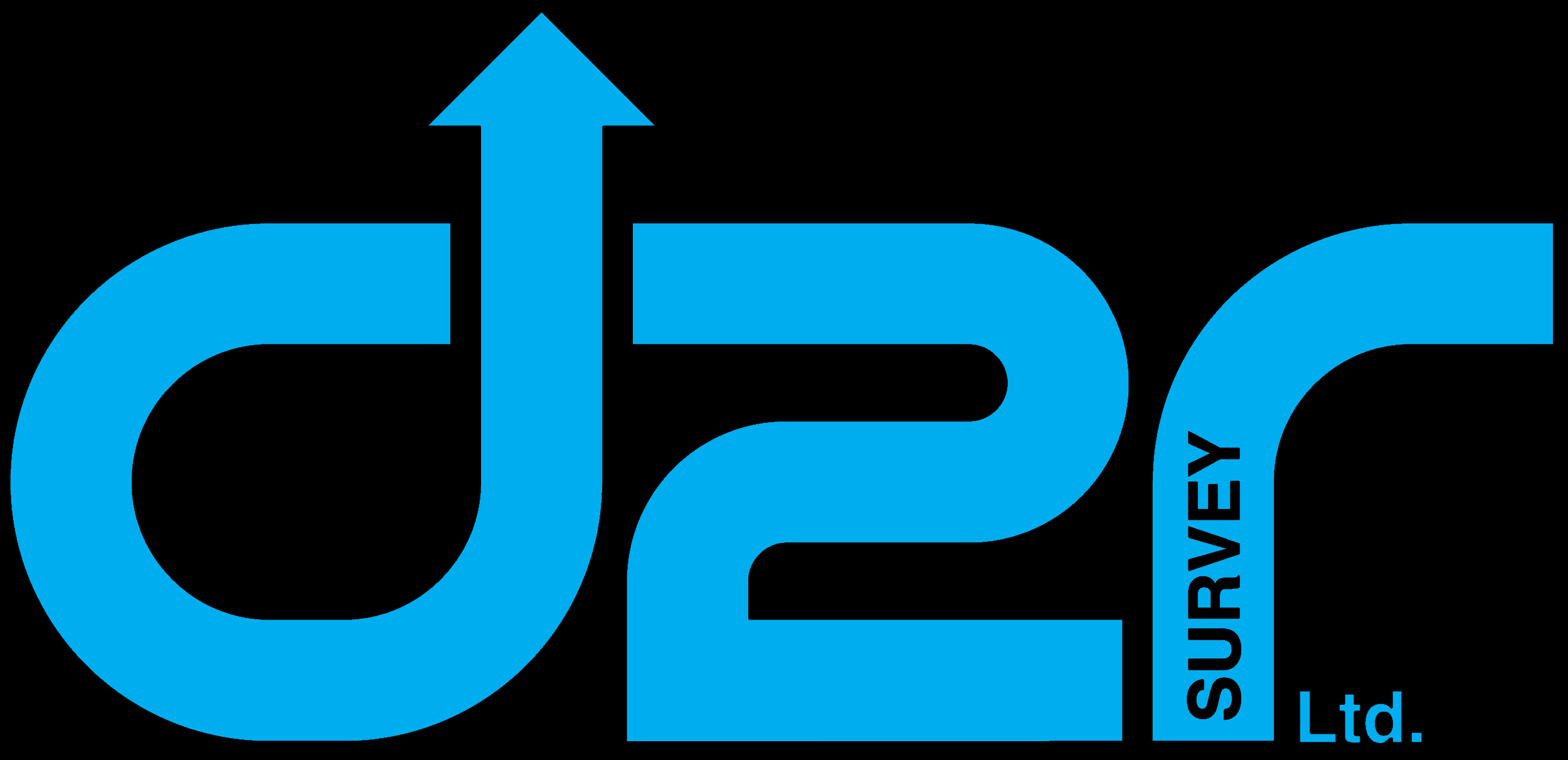If, like us, you have struggled with the demand to turn your 3D scan data point clouds into professional drawings, we have in house capacity. Our technician has Autodesk approved training, an architectural background, and has experience of the survey process from the field to the office. Crucially, he has judgement and understands coordinates. Your project will be drawn by one person and checked by a surveyor.
We can take on practically any domestic or commercial CAD task. For example, if you don’t have a CAD department but need to pass on design projects in CAD to other suppliers, you could send us your sketches for us to turn into technical drawings.
