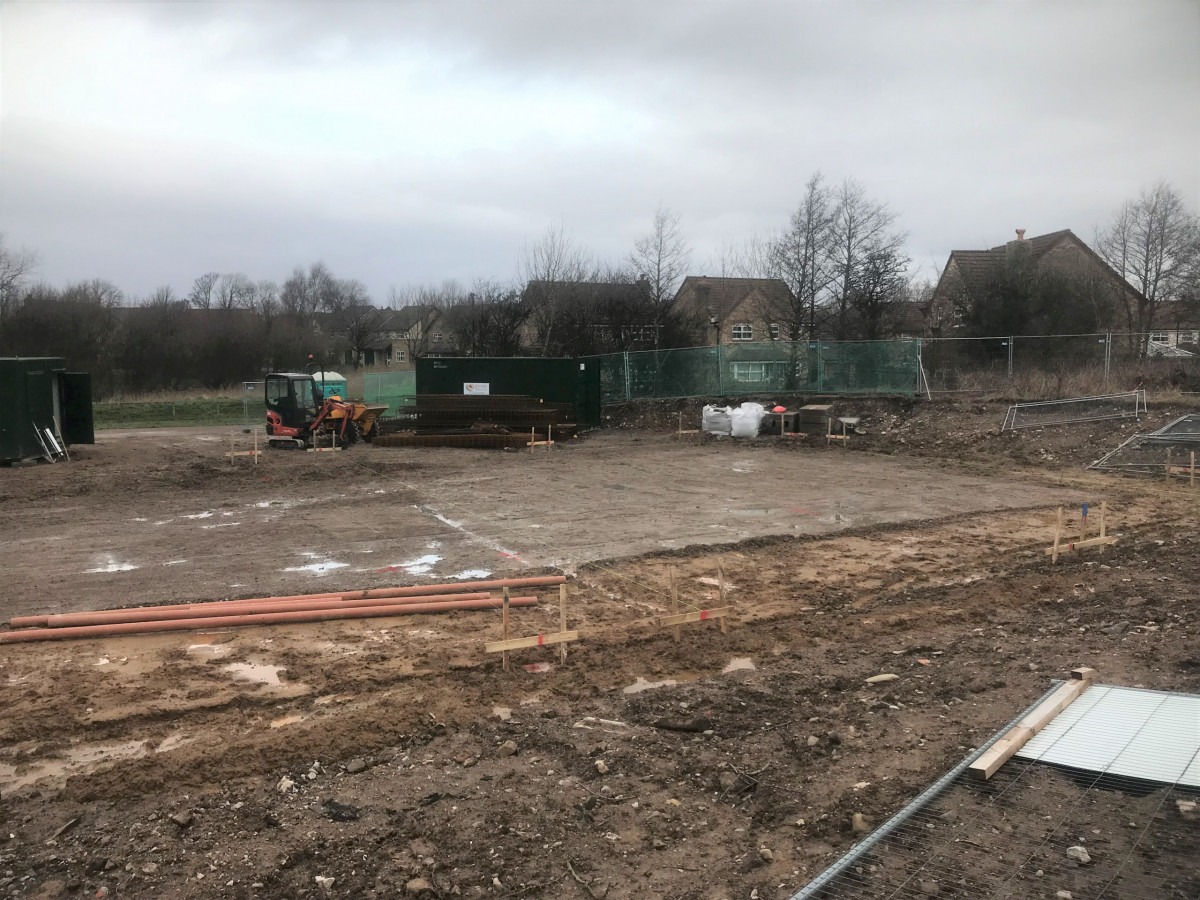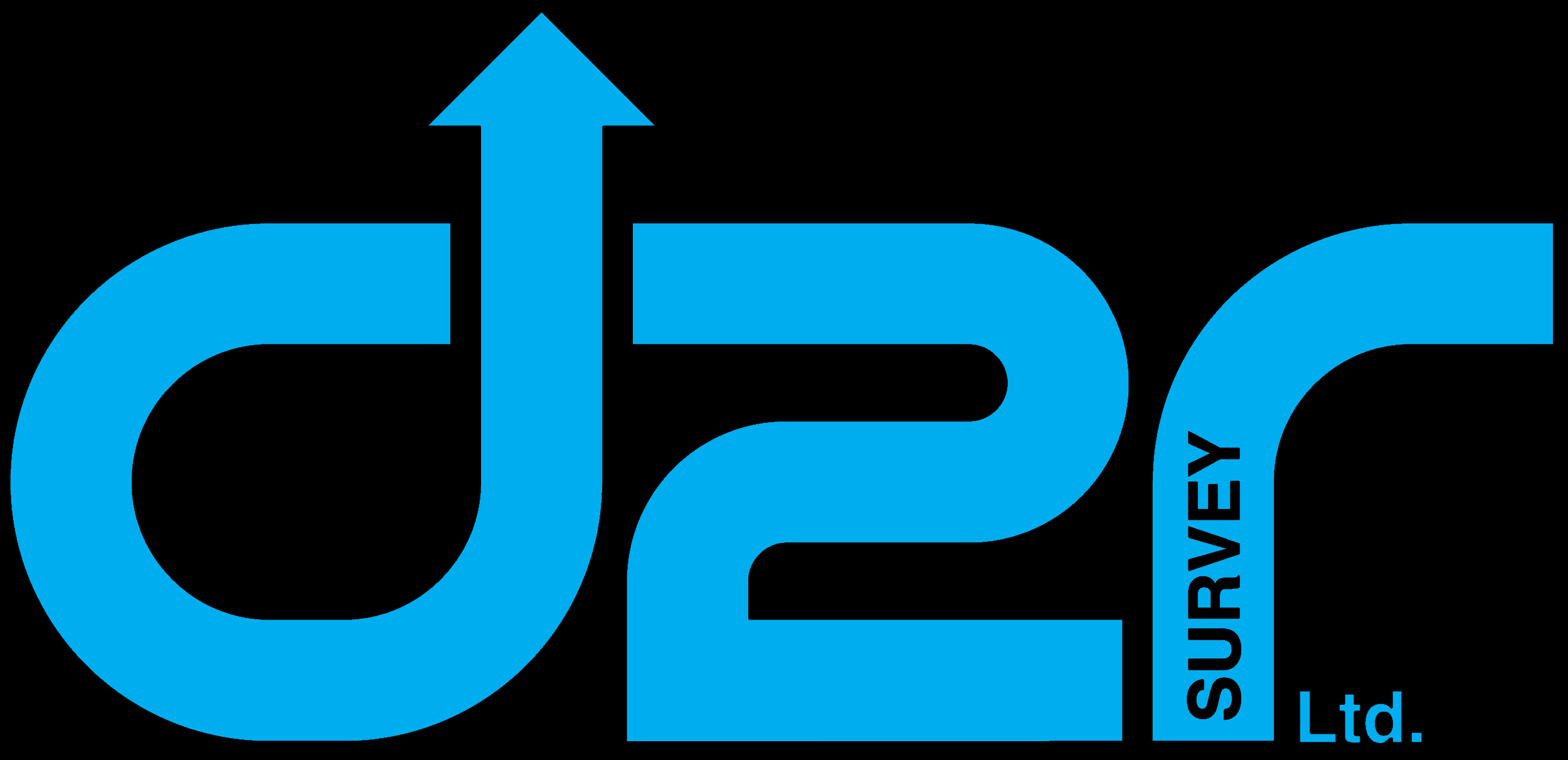Interpretation of design drawings, management and dimensional control over the construction sequence, ensuring specification compliance and accurate positioning of the structural elements. Timely, accurate and effective setting out is a major contributory factor to a development’s program success.
Experienced in:
- Roads, Sewers & Housing Sites
- Piling
- Deep Basements
- Strip Foundations, Ring Beams
- Concrete and Steel Frame Structures
- Precast concrete on site assembly
- Utility Pipe Lines
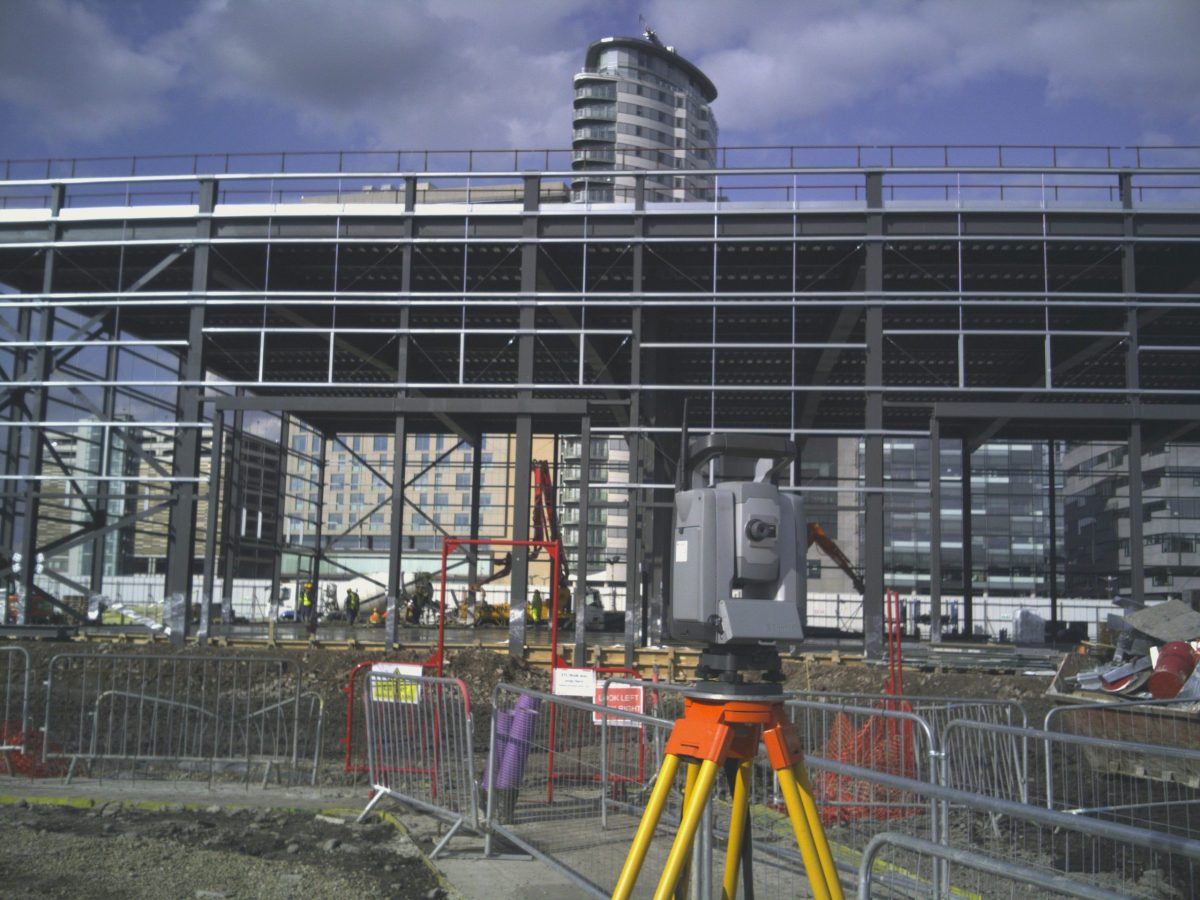
The site engineer will first request the original site topographical survey and find the control points. The overall position of a development is designed within survey context. It needs to be set out using the same control where possible to achieve consistency.
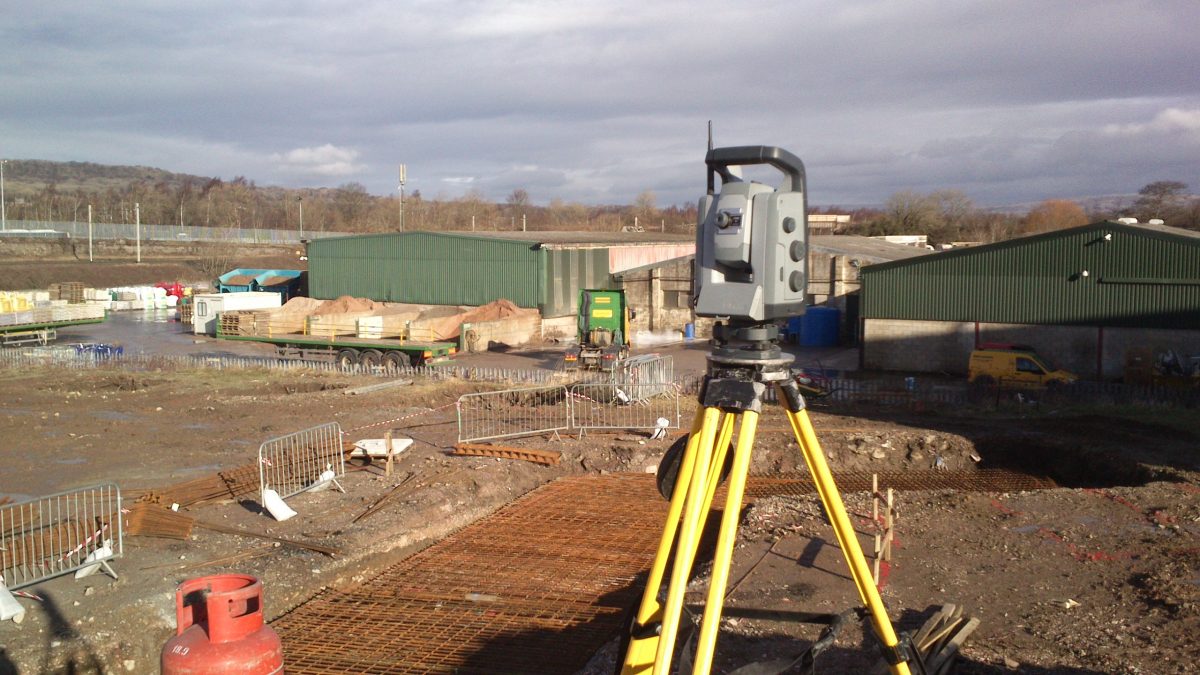
The consultants design drawings are edited by the engineer in Autodesk Autocad and reduced to only necessary data. These drawings are uploaded onto a survey controller. The operator can see visually their location in relationship to the proposed building elements. Line, point and level can be set out directly from the drawing.
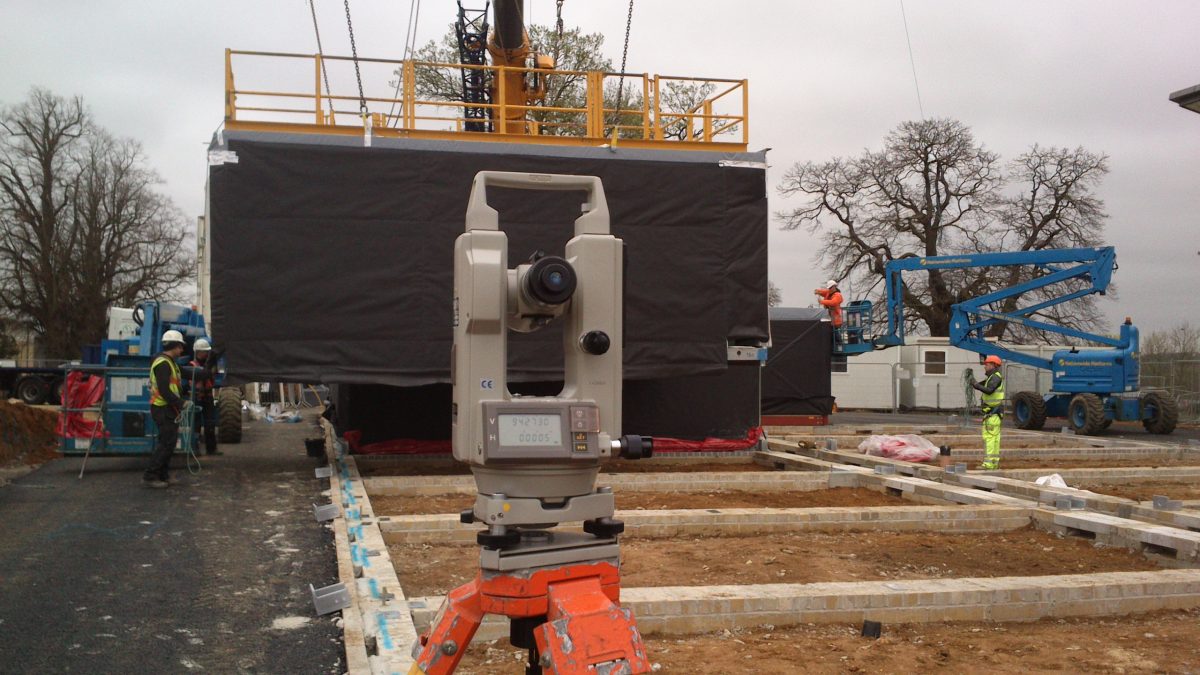
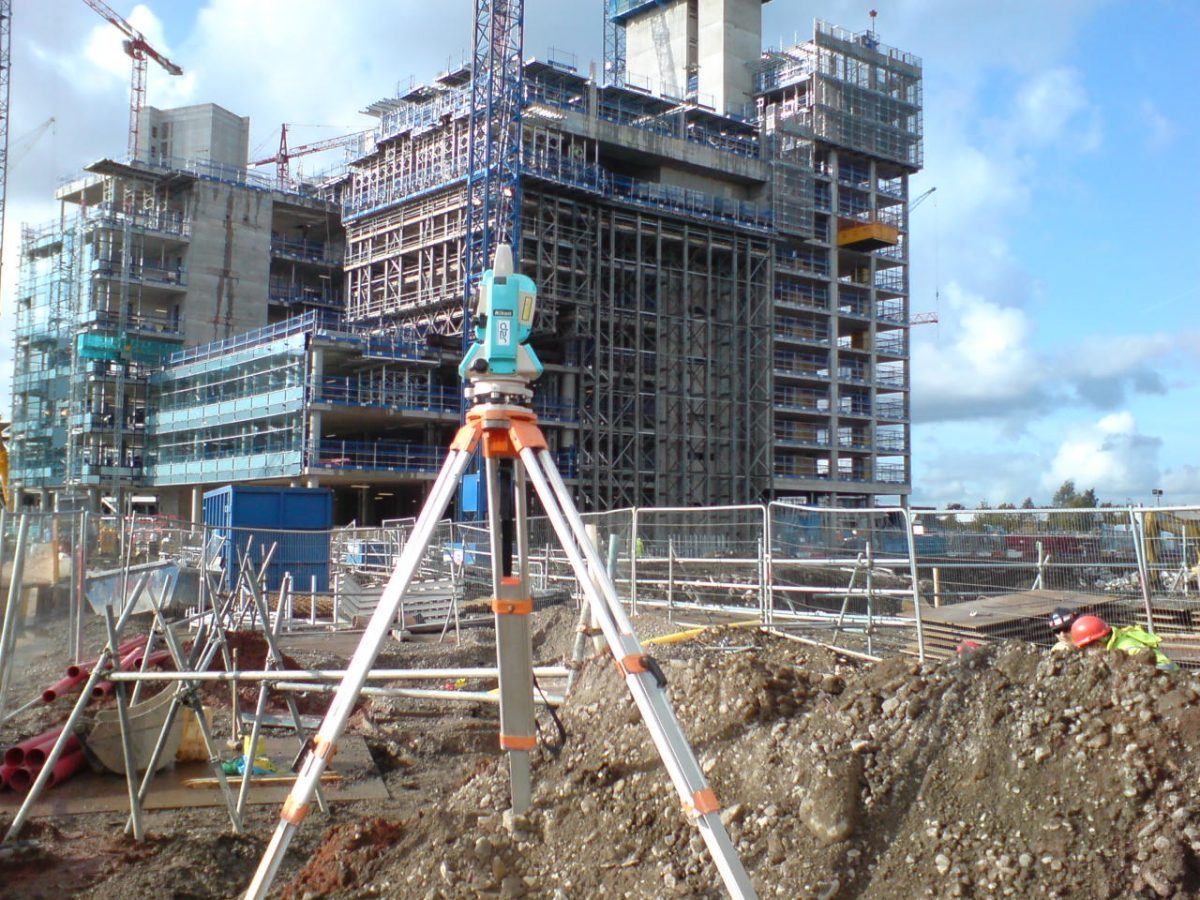
Old School but effective H board profile setting out of a small housing site.
