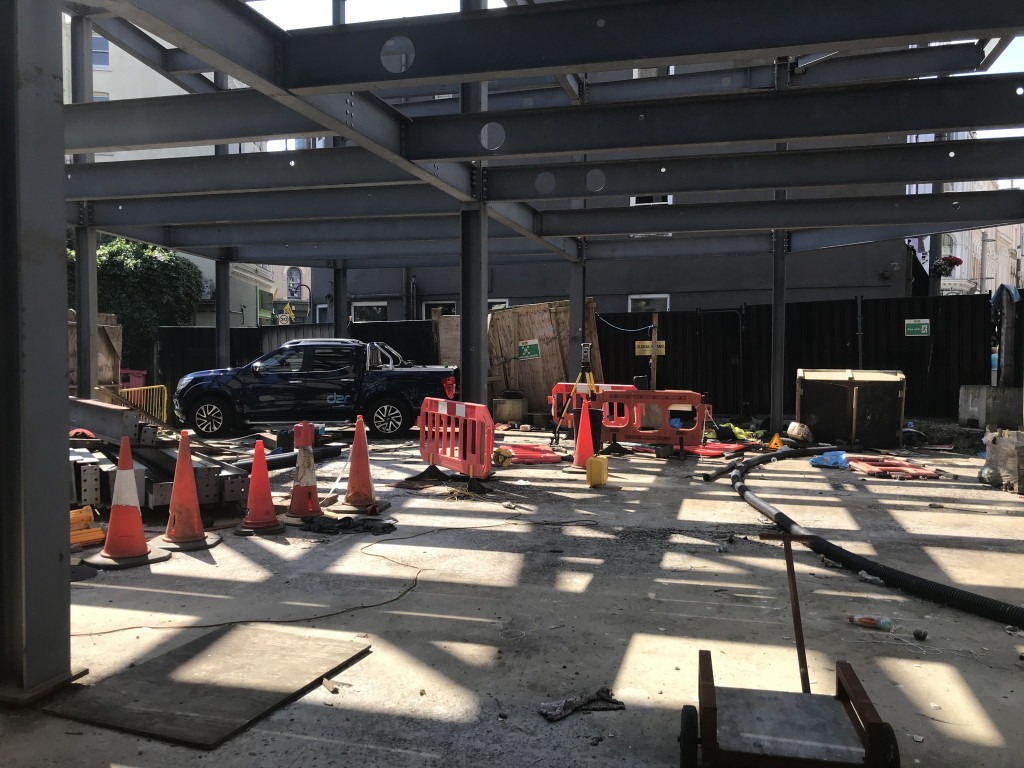As Built Check, Isle of Man

It is tight for parking in Douglas. Precision 3D scanning, a concrete basement, lift core, stair core and steel frame. Starting with the basics I levelled the top of baseplates then marked the column centres at 1 metre above the plate, I checked these to grid. We were then able to compare the as-built structural scanned surfaces with the design 3D Revit model. We prepared wall and steel column vertical face analysis checks. Followed by beam soffit horizontal checks. It was interesting to see that naturally the beams followed the baseplates.
