Surveyor Blog
Boundary Survey, Preston
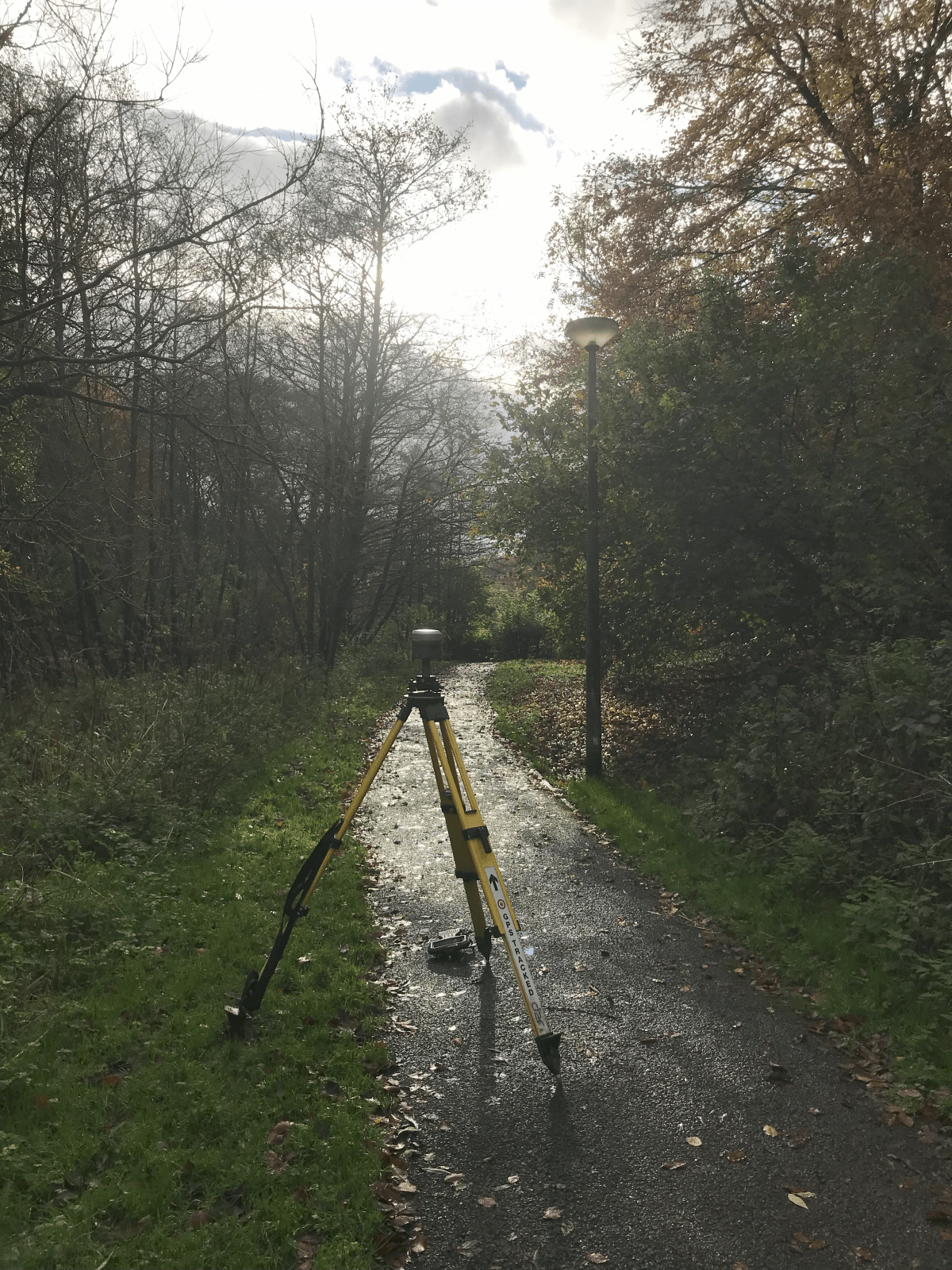
Ever the optimist, one has a go, but realistically there is no chance of achieving accurate satellite positioning in this scene. I did ultimately waste my time and ended up 500m from the site before I could get a fix. I was surveying the boundary of a property, so I could prepare a transfer plan for the Land Registry.
Topographical Survey, Lake Windermere
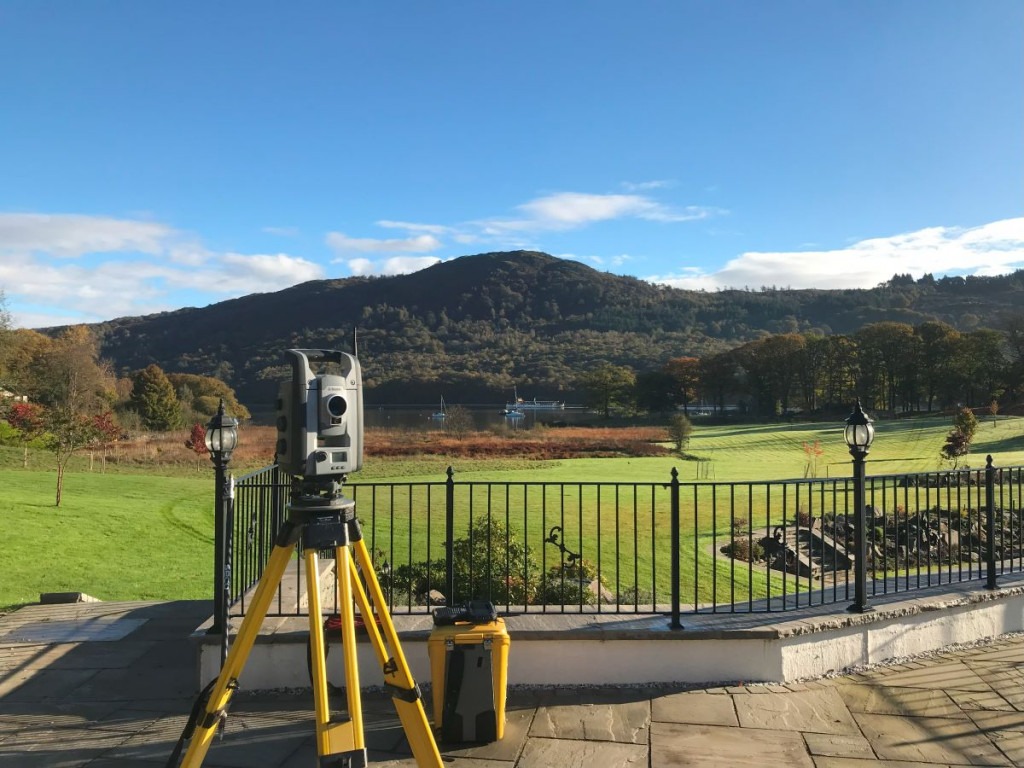
Through the telescope I can see people eating sandwiches on the top Gummer’s How which I have walked up many times. I am actually here to map an intricate paving layout, so it can be removed then replaced after fixing a leak.
Land Surveying in Kendal
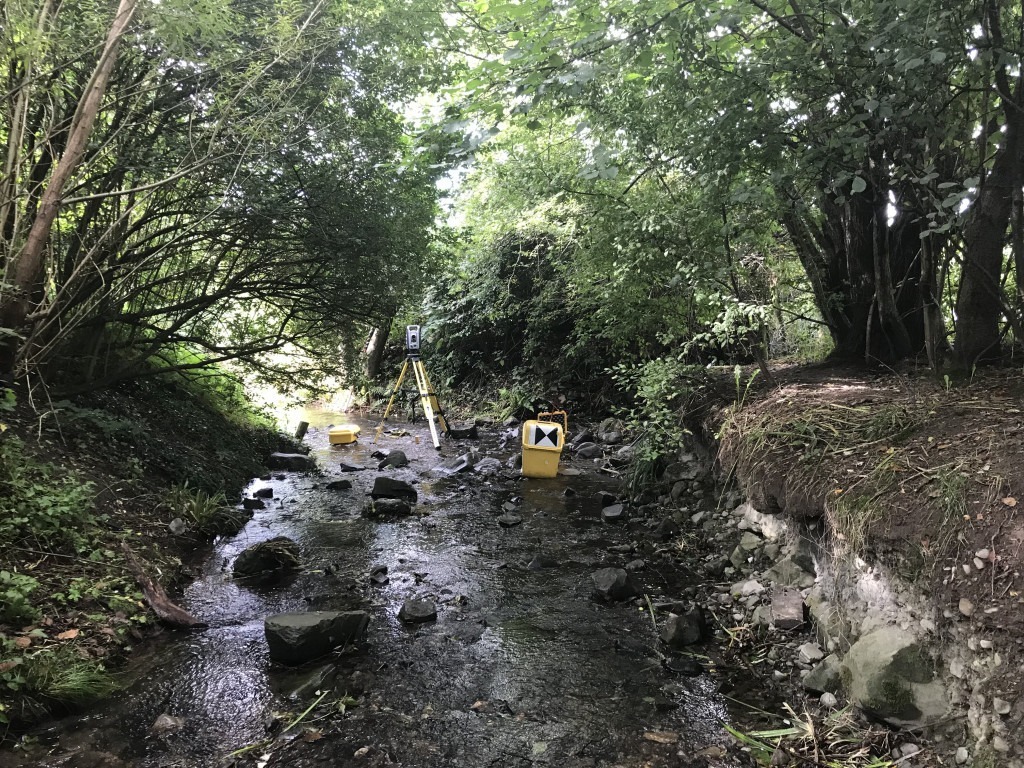
A lidar drone might measure the banks easier than this, but I would still need the survey pole to measure the bed levels. Often there is no substitute for The Total Station. This survey is recording bank erosion and the undermining of a footbridge.
Land Surveying in Dowbiggin, Sedbergh
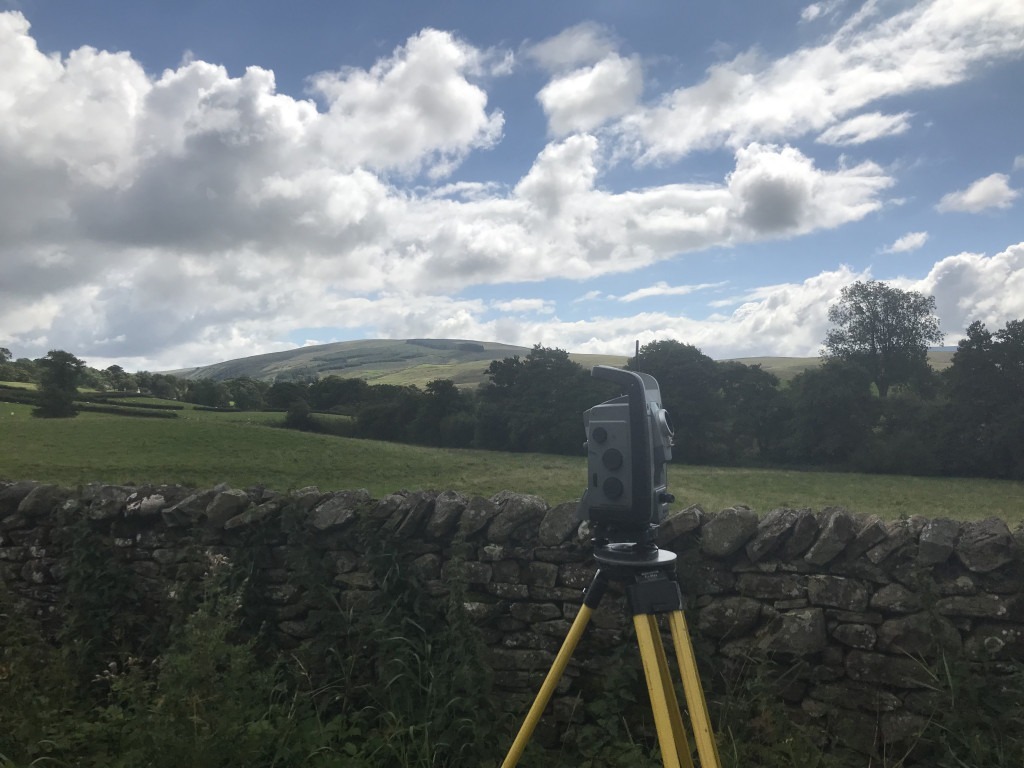
Garden surveyed for barn renovations works, Dowbiggin, Sedbergh. View of Aye Gill Pike in the background.
Scan to BIM, Lancaster
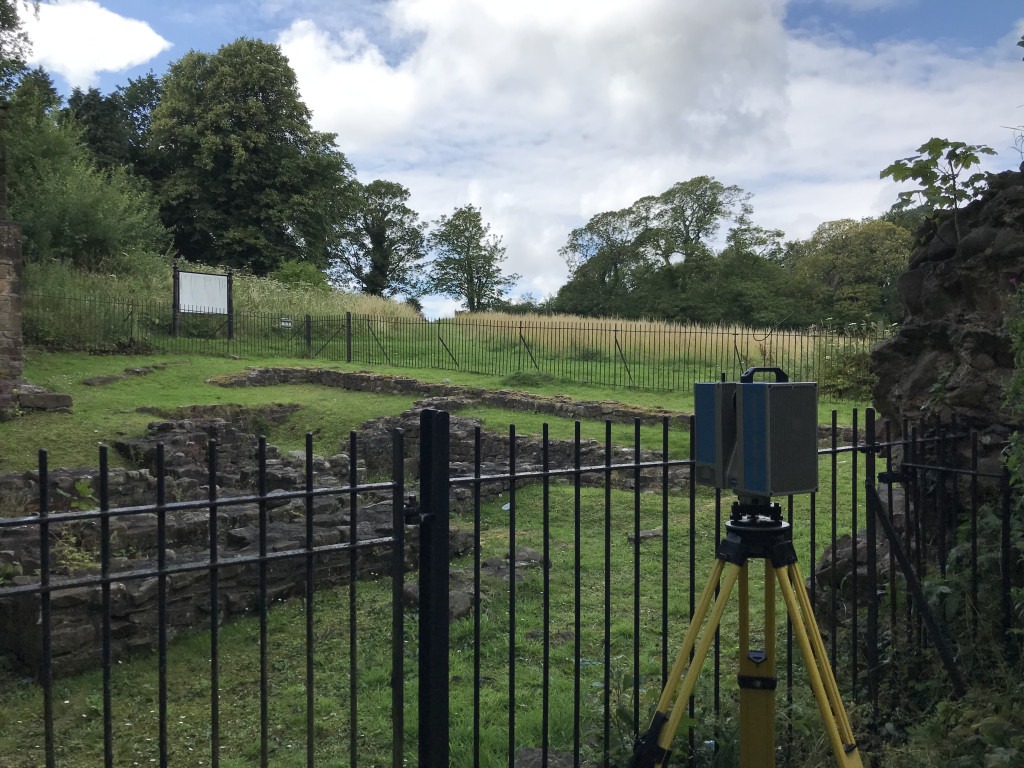
3D scanning the Roman bath house in Lancaster. Technically, I am surveying the adjacent multi-storey car park, for renovation works. The pyramids are next.
Facade Scanning, Barrow-in-Furness
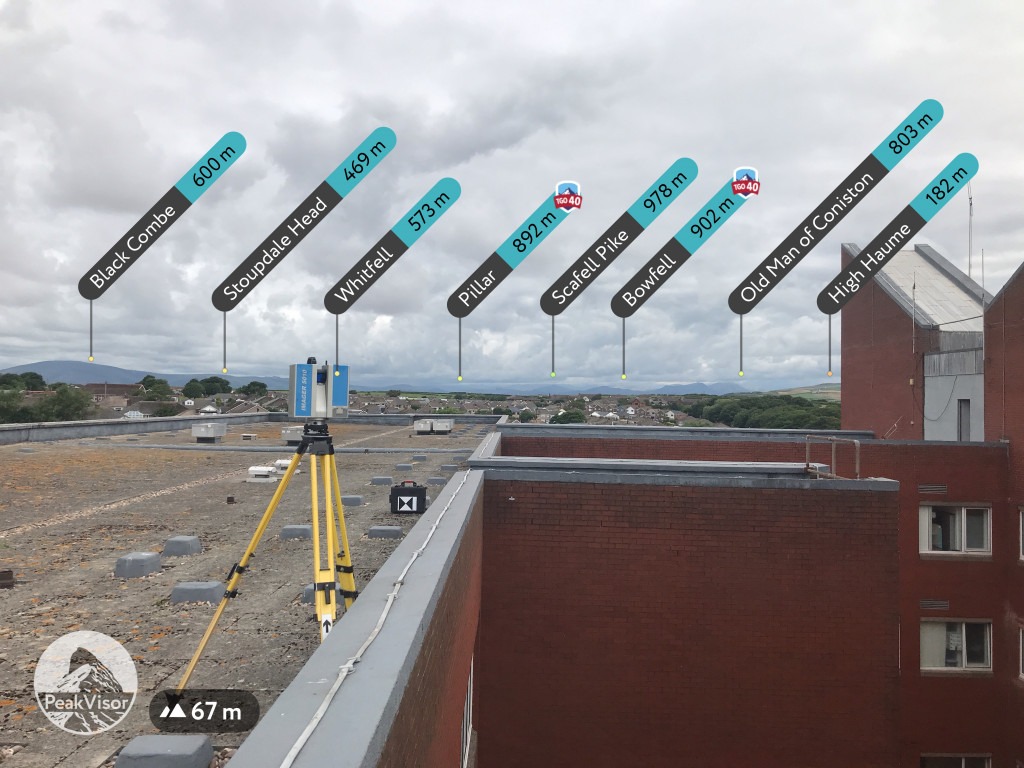
3D scanning while checking out the view. I have walked up Scafell Pike, and Coniston of those. Using the scan data, we draw a true vertical model facade wall based on the building line at ground level. We can then compare that theoretical surface to the scan data. This will reveal how plumb the walls are, and potentially wall tie failure. We will present the data as per the example in Structural Monitoring.
As Built Check, Isle of Man
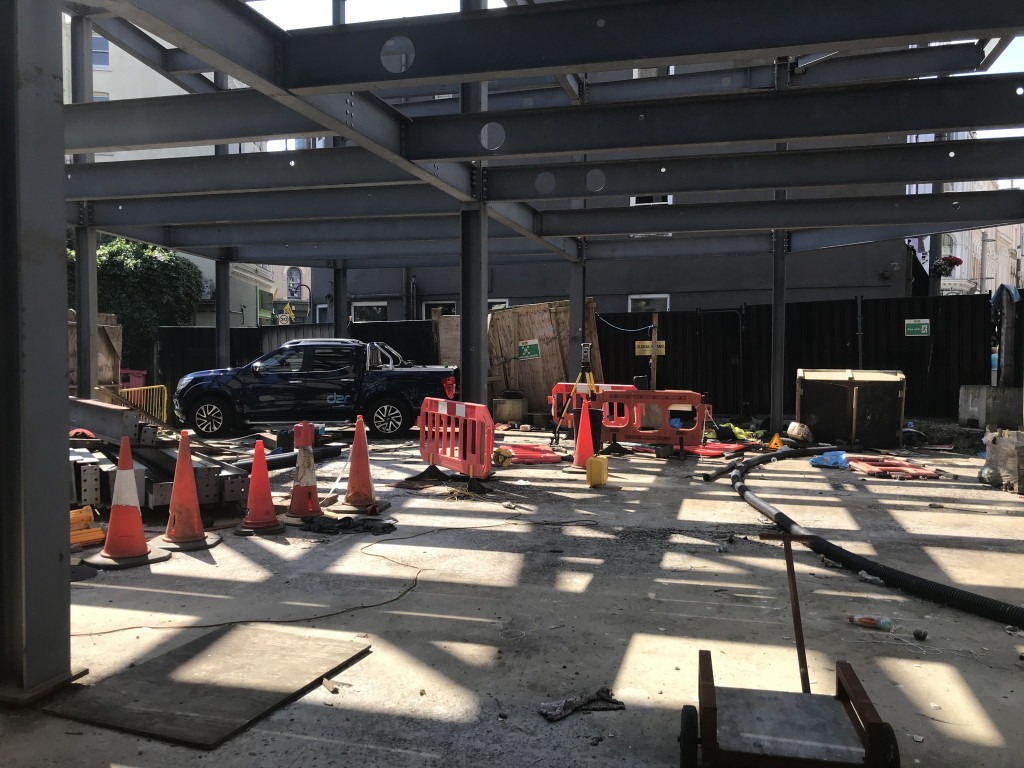
It is tight for parking in Douglas. Precision 3D scanning, a concrete basement, lift core, stair core and steel frame. Starting with the basics I levelled the top of baseplates then marked the column centres at 1 metre above the plate, I checked these to grid. We were then able to compare the as-built structural scanned surfaces with the design 3D Revit model. We prepared wall and steel column vertical face analysis checks. Followed by beam soffit horizontal checks. It was interesting to see that naturally the beams followed the baseplates.
Setting Out, near Kendal
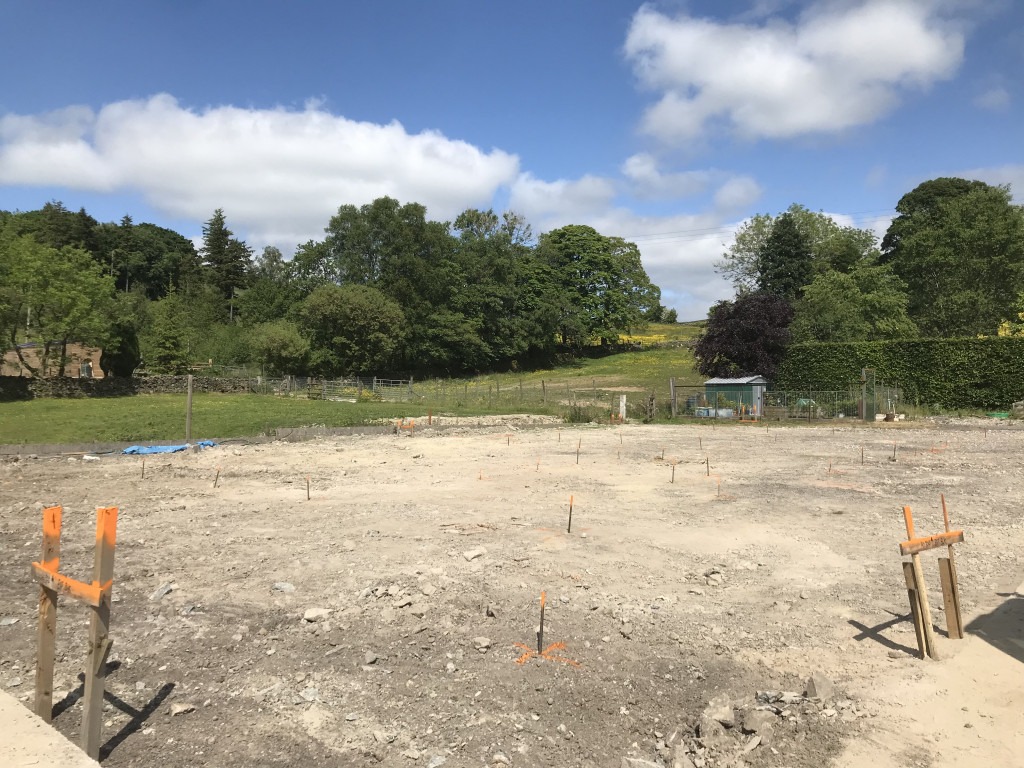
Setting out house plots with old school profiles with brick lines and pins on the foundation centre lines. If you are paying for setting out, you might as well have everything.
Land Surveying, Cautley, Sedbergh
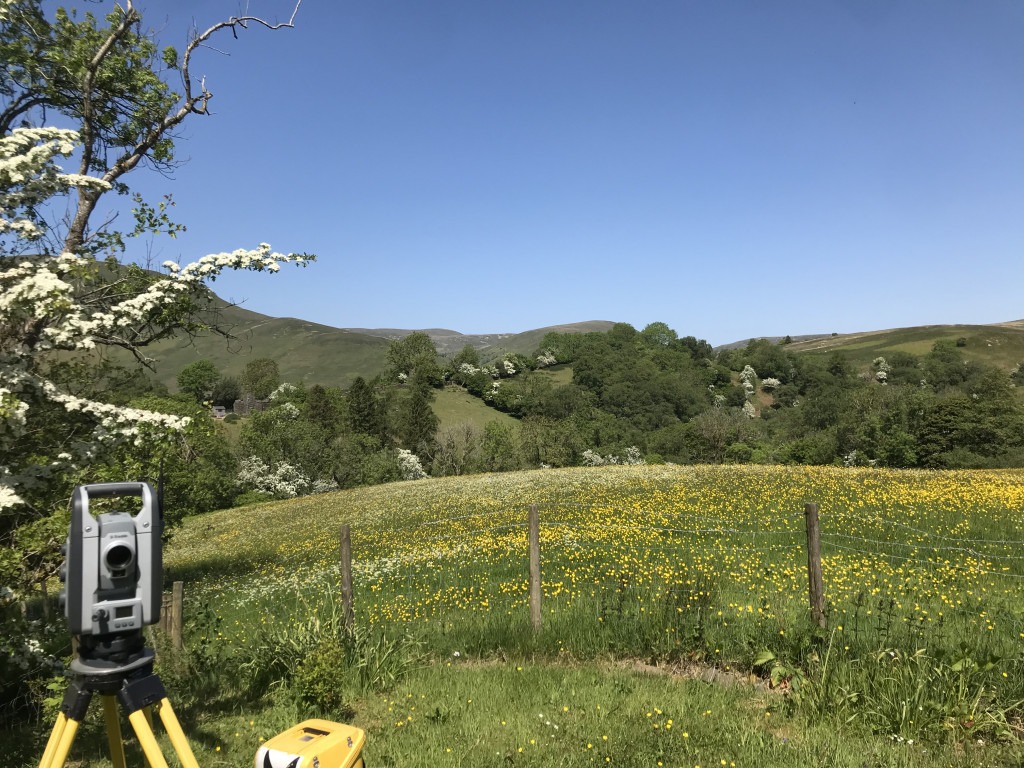
Surveying around a cottage for extension works. Yarlside in the background on a great for surveying day.
Setting Out in Lancaster
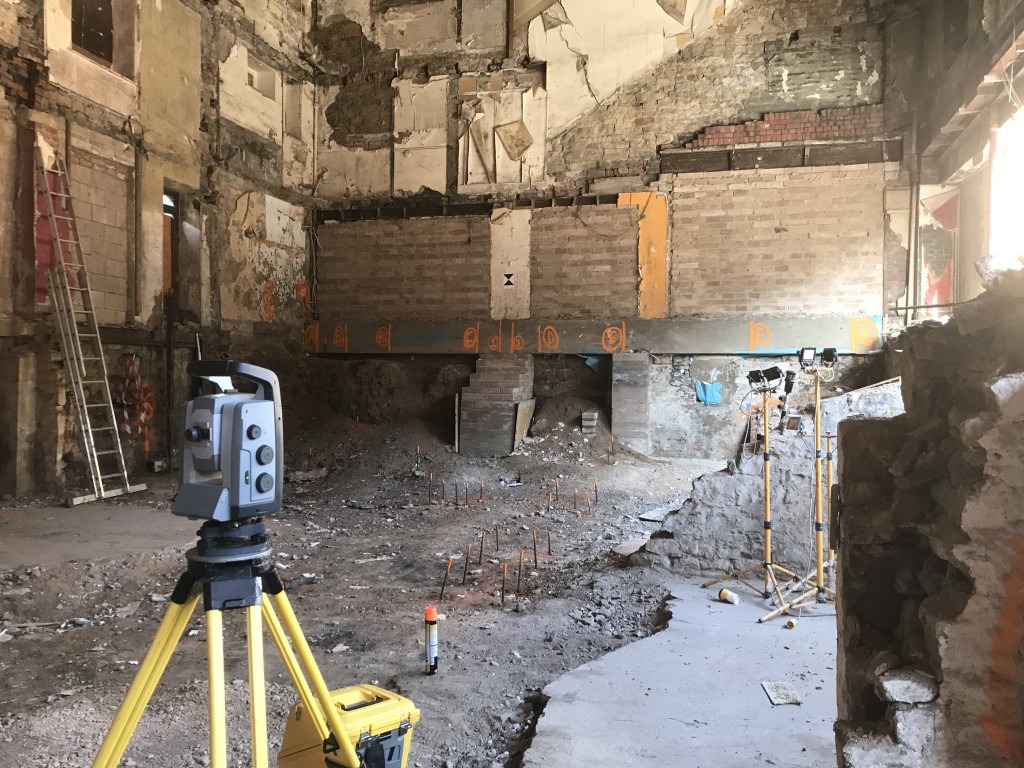
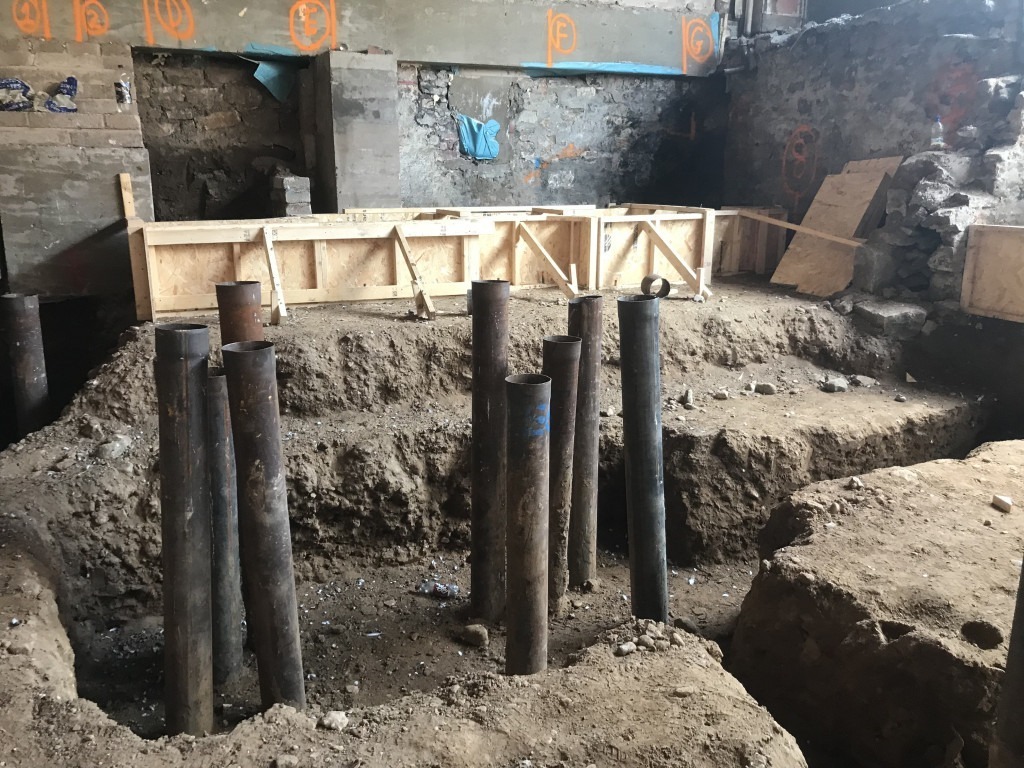
Setting out piles and ground beams within a retained facade in Lancaster. Eventually, the new steel frame will tie back the facade securely.
